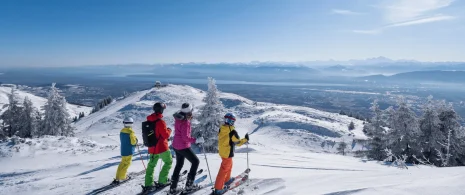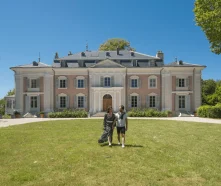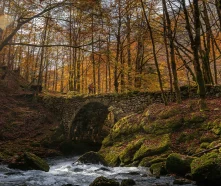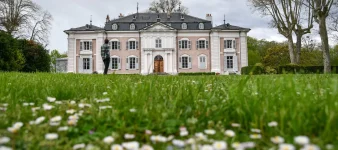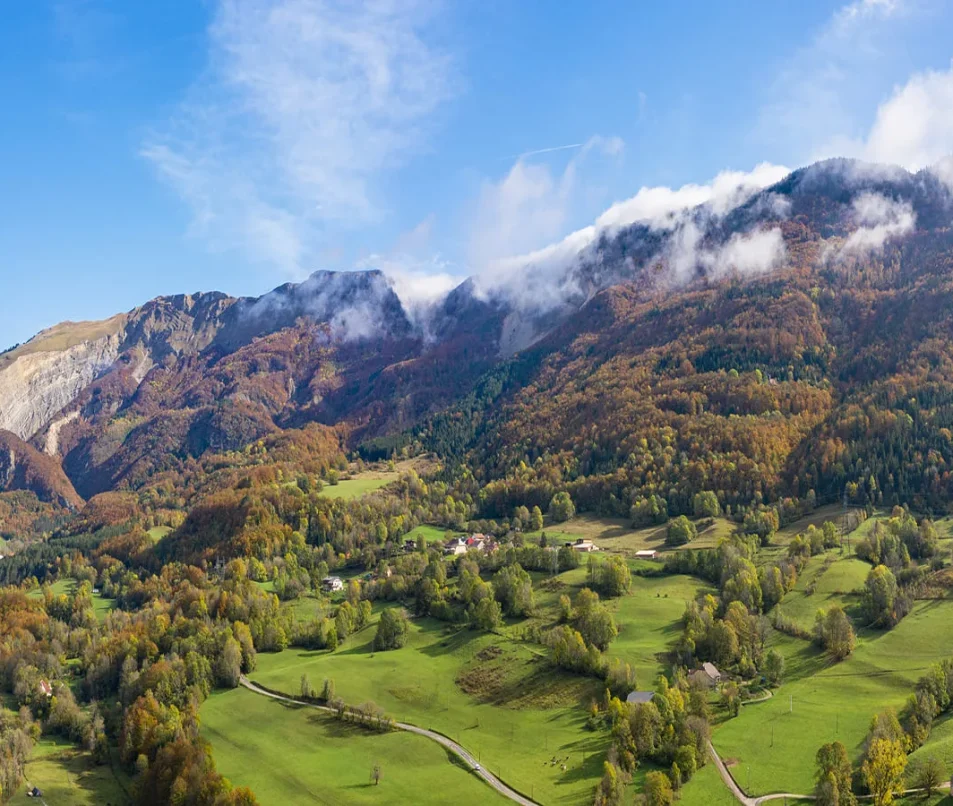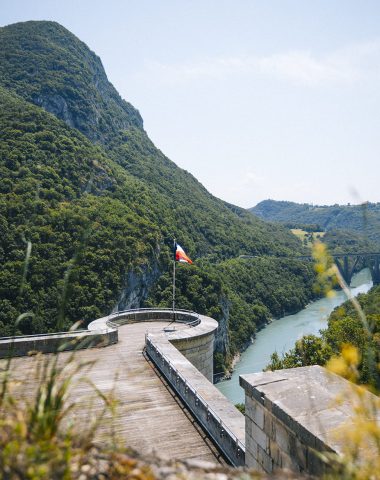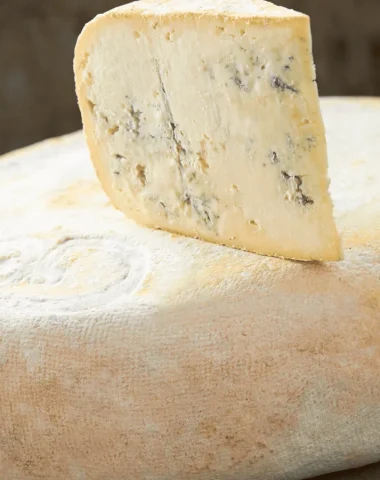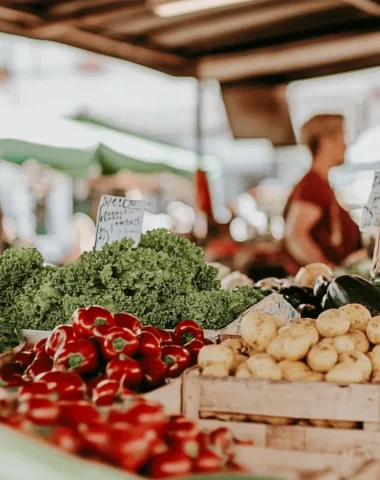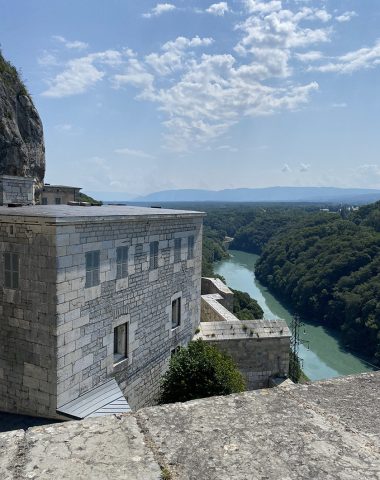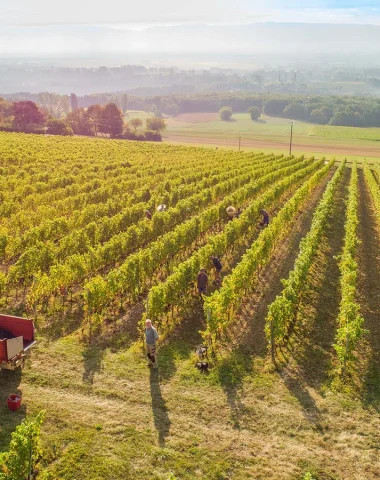By Anaïs, on 11 Jul 2023
Reading time: 4 min.
They are an undeniable feature of our landscape…
A little history
A border area, the Valserine valley is at the crossroads of the Haut-Bugey and Haut-Jura regions.
Behind the architectural diversity, rural housing is everywhere. Farmers and stockbreeders now live throughout the valley. Farmhouses in a single block, where the residential and agricultural functions coexist.
Initially linked to tasks that complemented agriculture (woodworking, ironworking and stonework), multi-activity gradually adapted to the needs of specific industries such as lapidary.
Introduced to the Jura and Valserine valleys in the 18th century to meet the needs of Geneva’s watchmaking industry, the cutting of fine and synthetic stones was carried out at home. This work guaranteed a supplementary income for the family during the winter months.

Complementary work, which kept many families busy until the 20th century, necessitated a number of changes to the buildings. Farms, which until then had been devoted to animals and the storage of fodder, gradually developed spaces devoted to domestic workshops.
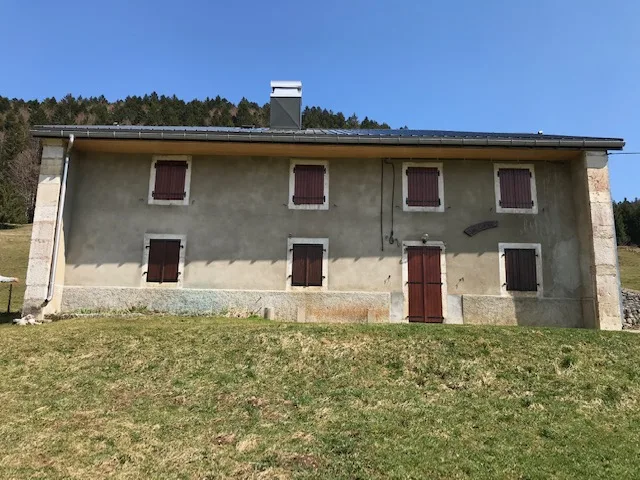
Let’s start with the north of the Valley…
The block farms, often isolated, are arranged on either side of the river. In places, the land they occupy still forms a strip demarcated by low dry stone walls.
In the combe de Mijoux, the barn door, often located on the upper floor of the farmhouse, was rather wide. In the early days, a man with a load of hay on his back could barely squeeze through. The door usually opens into the gable wall on the side of the house. It is accessible either on one level, or by a ” barn door ” or ” barn bridge ” if the farm is built on sloping ground.
A cladding of tavaillons (spruce boards) covers the walls exposed to rain and wind. The main east- or north-west-facing façade is sometimes sheltered by an eaves. This rests on the overhanging walls, which are windbreaks known as “ coches “. The eaves protect access to the house and stables during periods of snow. The compactness of the building, the adaptation to the slope of the land and the orientation of the main facade parallel to the course of the Valserine, are all identifiable features of architecture specific to the Haut-Jura.
Let’s continue down the valley…
Following the course of the Valserine, the valley narrows under the Niaizet lock and opens out again into the Chézery valley. Here, the farmhouse roofs are long-sloped, with no gable overhang, reinforcing the compact effect. The Coyau, a small sloping part of one side of the roof, softens the slope of the lower part of the slope. A gallery, or balcony, also known as a ” pélet “, was used to dry firewood, washing or crops, which were more plentiful in this part of the valley. The main façade, facing south, is perpendicular to the course of the Valserine, unlike the farms in the upper part of the valley.
This architectural heritage of traditional farmhouses has lost its original function. But it gives the built landscape its unity, coherence and richness. And… why not take a look at the pastures of the upper Jura mountain range…
From the Col de la Faucille to the Grand Crêt d’Eau, the high pastures of the Monts Jura were used from very early on by Gessian shepherds leading their flocks to summer pastures. The high Jura mountain range still boasts many examples of alpine chalets. They are inhabited during the summer season by the shepherds in charge of the flocks.
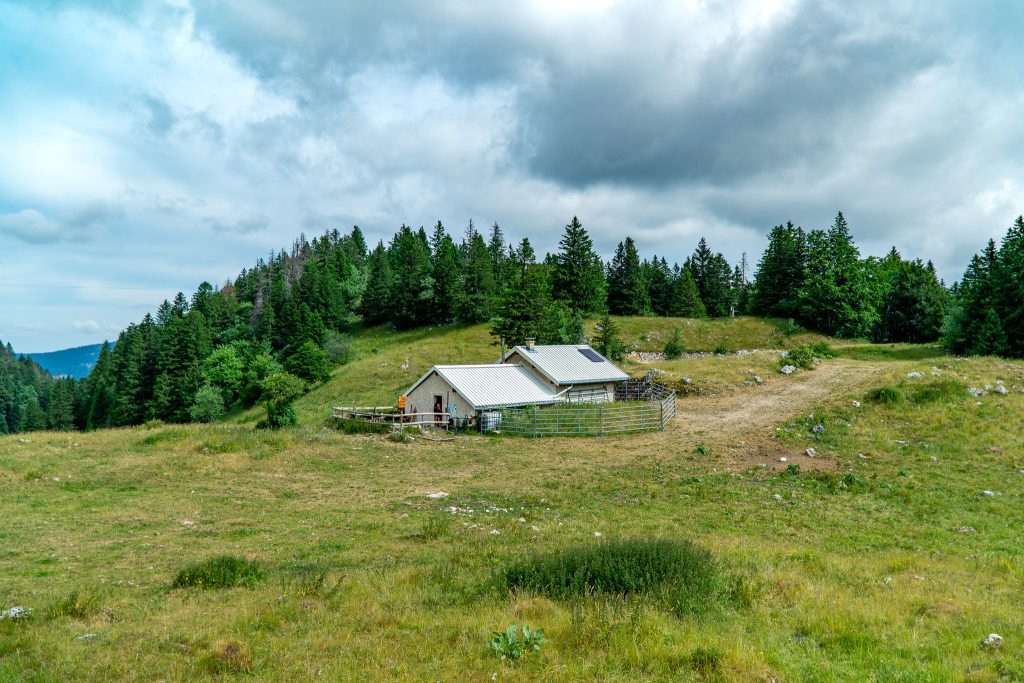
Alpine chalets bear witness to the evolution of pastoral practices in the high Jura mountain range. The chalets were built in the heart of large pastures where numerous herds grazed. The typical architecture of chalets in the Haute Chaîne consists of rectangular, single-storey buildings.
The roof, generally made of sheet metal (formerly “tavaillonné” including the chimney) has a good surface area. It is designed to collect rainwater for the cistern. It is long-sloped with hips (2 sloping gable-side slopes in a triangular shape). The rainwater collected from the roof is used by the shepherds. The animals drink from basins dug into the ground, known as ” goyas “. In winter, the snow on the roof provides a natural water reserve and excellent thermal insulation.
This architectural heritage of traditional farmhouses has lost its original function. But it gives the built landscape its unity, coherence and richness.
Did you find this content useful?
Thank you
Thank you
You might also like
- Gastronomy
- Know-how
What if you were a Gessian consumer?
By Stéphanie, on 30 Jun 2025
Reading time: 8 min.
- Activity
- Culture
- Family
- Gastronomy
My summer holiday week in the Pays de Gex!
By Stéphanie, on 27 Jun 2025
Reading time: 9 min.
- Culture
- Family
A combined ticket to discover the Château de Voltaire and Fort L’Ecluse
By Anaïs, on 14 May 2025
Reading time: 4 min.
- Culture
- Gastronomy
Focus on… Le Bleu de Gex du Haut-Jura
By Anaïs, on 14 May 2025
Reading time: 4 min.
